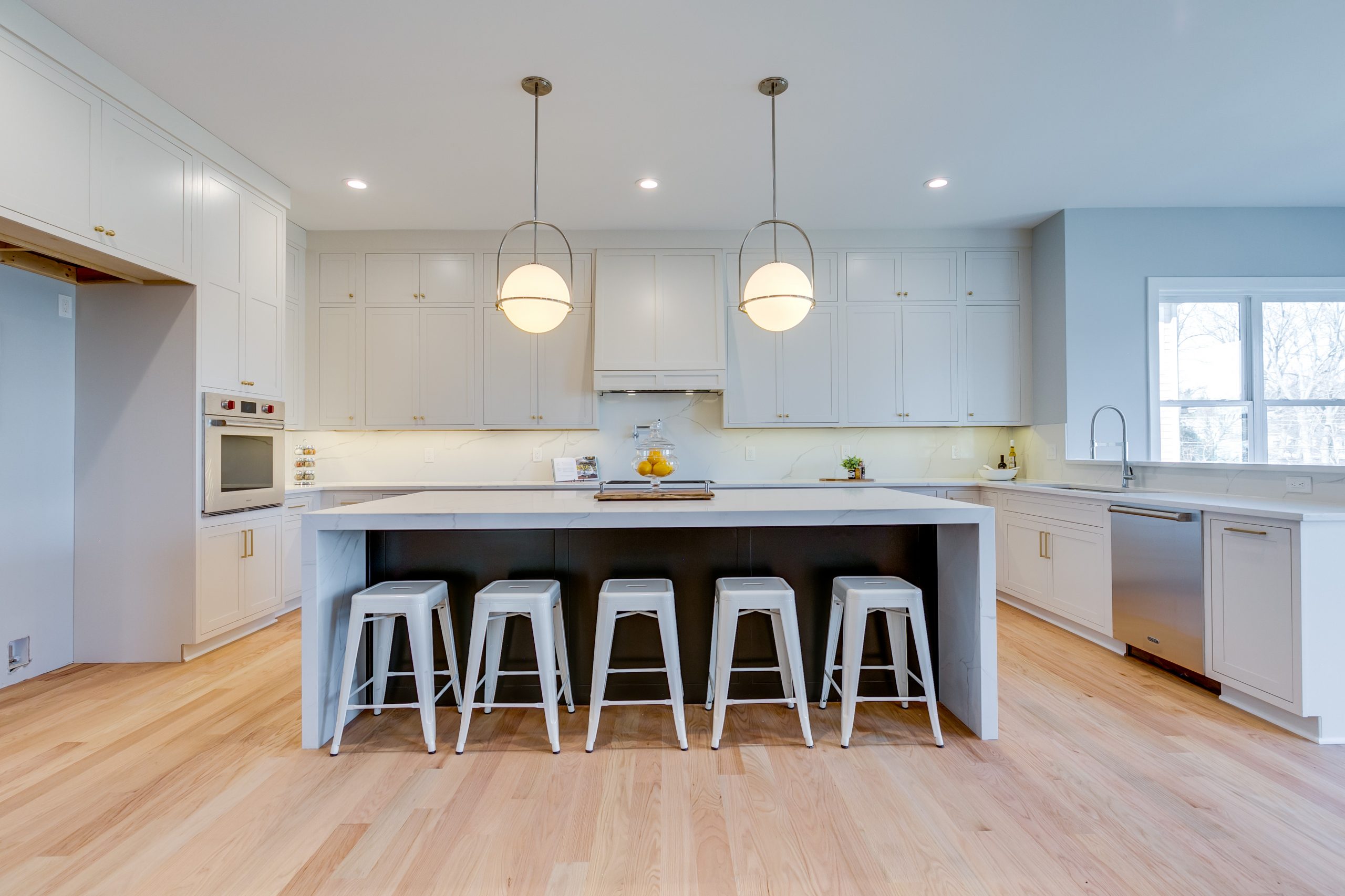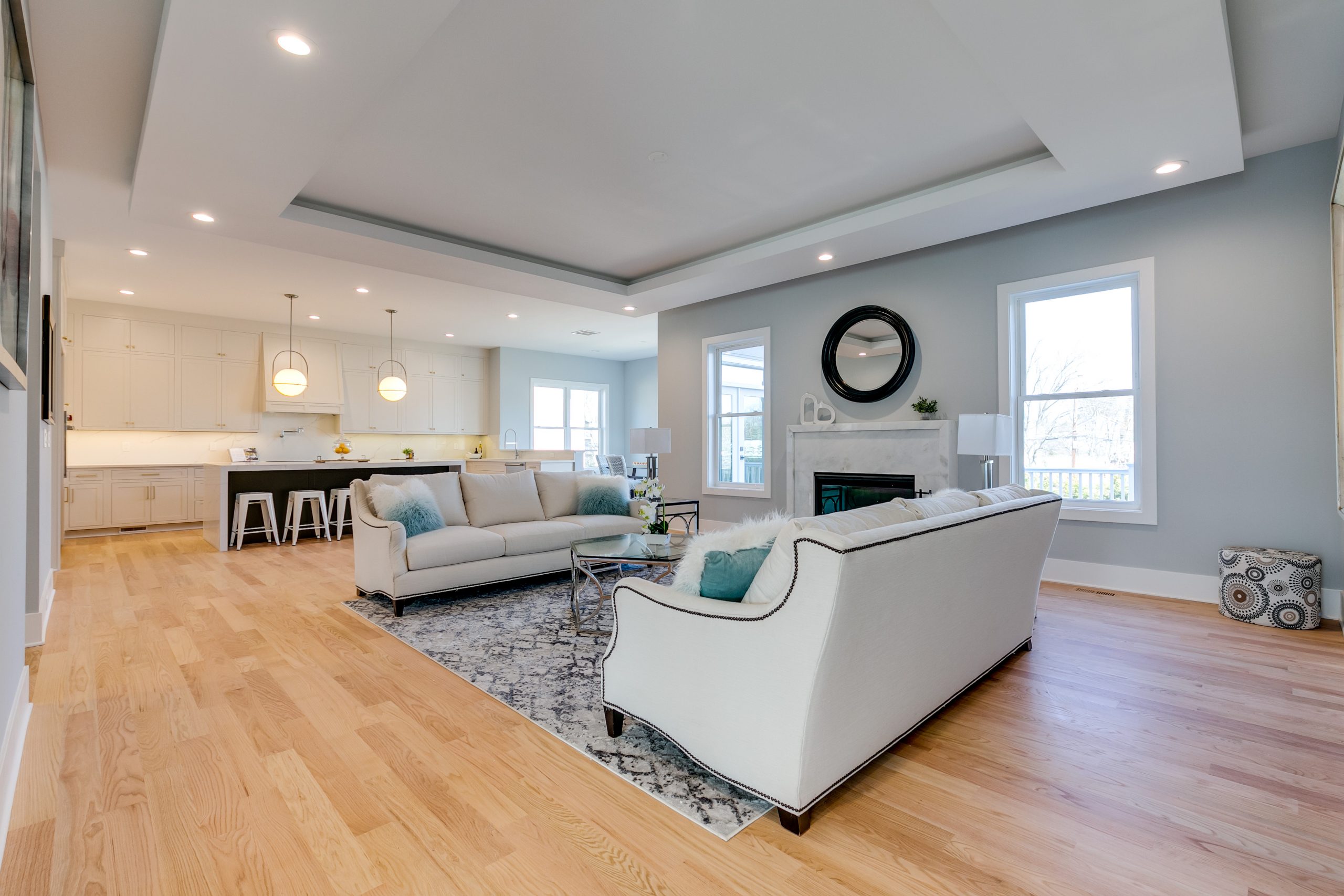Our Custom Home "Design & Build" Process
Our Design & Build process seamlessly integrates your vision and our expertise, ensuring a smooth, collaborative journey from concept to your dream custom home's reality.
Licensed Design Professionals, Licensed, Insured and Bonded
Schematic & Design Development: PHASE – I
- Define concept and requirements for house design
- Site documentation, zoning and building code research
- Project budget criteria discussion
- Review of design development: floor plans and elevations
- Final design approval
Construction Documents: PHASE – II
- Development of drawing set for permit submission
- Distribute drawings to necessary engineering sources (structural, civil, etc.)
- Mechanical, electrical and plumbing design, as necessary
- Construction documents
Permitting: PHASE – III
Submission
- Preparing applications, neighbor letters (if necessary) and drawings sets
- Coordinating with external permit expediter and couriers
- Initial submittal to jurisdiction
Tracking and Obtaining
- Coordinating all shut off (demolition) letters, request, and paperwork (for new construction only)
- Tracking and monitoring progress and comments
- Completing revisions to plans as needed and coordinating with external resources
- Re-submitting revisions
- Procuring building permit for the project
- Dispersing to necessary parties/resources
Pre-Construction: PHASE – IV
Selection Process
- Finalize any additional design changes and/or updates to drawings
- Review and complete selections checklist
- Meet with designer to determine specific design features, selections, and finishes
- Review scheduling time frames for construction activities
- Establish the clients time frame for project completion
Construction Schedule of Values
- Distribute construction drawings to multiple subcontractors for pricing
- Analyze bids for selection
- Assemble bid packages with allowance options (if required)
- Generate construction project schedule
- Deliver project Construction Agreement
- Update, provide support to retrieve permit revisions to prevent job delays
- Surveys – coordinating and submitting progression survey for project (wall check, final survey, etc.)
Project Start-Up: PHASE – I
- On-site preconstruction meeting with client, project designer, and field superintendent
- Review of daily activities performed (clean-up, noise, etiquette, occupancy, etc.)
- Walk client through scope of work reflected in construction documents
Selection Confirmation: PHASE – II
- Review of finish selections and showroom visits (if required by client)
- Pre-dry wall site walk to verify layouts and all trade works has been completed per drawings
- Evaluate client’s satisfaction and address problems and/or concerns
Project Completion: PHASE – III
- Substantial completion site walk with client to generate remaining work punch list
- Final meeting on site to give client an orientation of new products and features
- 120 day check-up review, followed by a punch list walk after a full seasonal cycle, typically 1 year
Exterior Features
- 2×6 house exterior wall with R-19 kraft faced fiberglass batt insulation
- R-38 blown insulation in attic
- R-13 basement wall Insulation
- Siding: vinyl or low maintenance hardie siding and thin stone water table at front. brick veneer front elevation per design, if applicable, for additional cost
- Pre-engineered roof trusses
- 30 year architectural style roof shingles
- Double hung (or fixed), double pane and LoE glass windows (MI or Pella or JELD WEN or SIMONTON)
- Insulated exterior entry door with choice of brushed nickel or oil rubbed bronze door hardware
- Walk up or walk out basement exit with french door or double swing door (if applicable), per permit plans
- Air seal package (seals gaps and penetrations in exterior walls)
- Tyvek house wrap (acts as air and moisture barrier to protect home from mold)
- PVC fascia board and frieze board throughout
Interior Features
- 10 feet ceiling at main Level and 9 feet ceiling at second floor level and basement
- Min. 3 1/4″ wide x 3/4″ thick prefinished oak hardwood at main level and second floor hallway
- 12×12 ceramic tile in laundry room
- Designer carpet with upgraded carpet pad at all bedrooms and basement
- Direct vent gas fireplace with stone backsplash full height at family room
- 2 piece crown molding at living room, dining room, entry foyer, second floor hallway and master bedroom
- 5″ baseboard throughout
- Chair rail and shadow box trim at foyer, living and dining room
- Stairs: oak hardwood steps with white risers and 1” SQ white wood balusters
- 2 or 6 panel interior doors with choice of brushed nickel or chrome finished hardware
- 2 tone interior paint
- 5 light brushed nickel (or chrome) chandelier at dining and 9 light brushed nickel (or chrome) chandelier at front double story foyer per design
- finished basement per plan with carpet flooring
- Wet bar NOT included. However, rough-ins for wet bar is included
- Sub-flooring: glued, nailed and screwed
- Drywall: glued, screwed and nailed
- Engineered exterior and interior foundation drainage system
Gourmet Kitchen Features
- Designer wood cabinets with dovetail drawer construction and soft close drawer/door
- Granite countertops with stainless steel sink and faucet
- Stainless steel appliances (GE or KitchenAid or Samsung): 36” Gas Cooktop, 36” Convertible Range Hood, 22.6 Cu. Ft. French Door Refrigerator, 27” Electric Even-Heat True Convection Wall Open with Built-In Microwave and 24” Top Control Dishwasher. Manufacturer’s Warranties included.
- Choice of designer cabinet knobs
- Pendant light over kitchen island: (2) or (3) pendants per design
Bathroom Features
- Designer wood vanities with level 1 granite countertops
- 12×12 ceramic tile floor, shower surround with tile to the ceiling and soaking tub at master bathroom
- Designer brushed nickel or chrome hardware
- Elongated commodes
Electrical and Plumbing Features
- 400 AMP electrical service
- 2 exterior garden hose bibs (front & rear)
- Kitchen garbage disposal
- Washer and dryer hookups
- Structured wiring System per design
- Ceiling fan pre-wire in family room and bedrooms
- Recessed lights in kitchen, family room, bedrooms, full bathrooms and hallways
Additional Energy Saving Features
- Energy efficient dual zone heating and air conditioning
- 90% gas furnace zone 1, 14 seer heat pump zone 2
- Energy efficient water heater or tankless water heater per design
- 2 or 3-car garage with insulated garage door with automatic opener
Quality Assurance Programs
- Regular meetings with homeowner as necessary
- 1 year workmanship warranty, 2 year mechanical warranty and 10 year structural warranty provided by “2-10 Home Buyers Warranty company”


